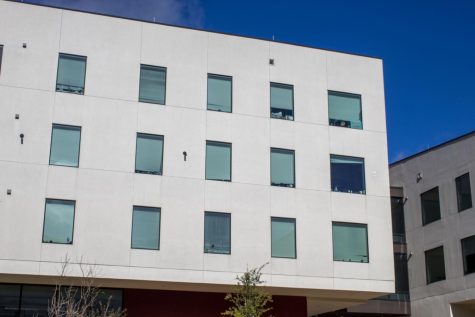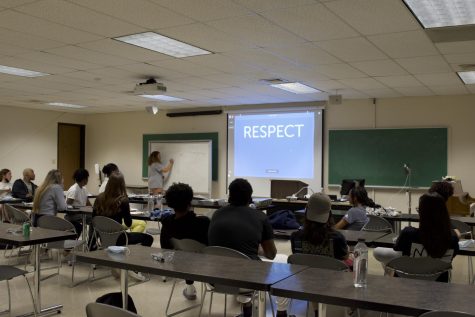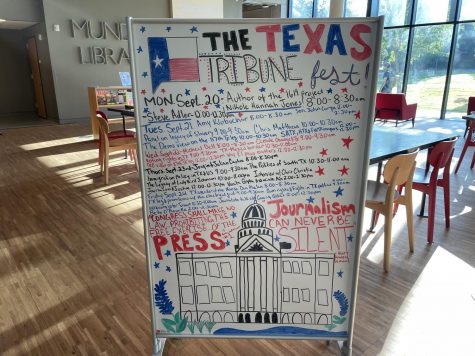Residential village receives architectural award
The residential village that houses Hunt, LeMans and Johnson Halls at St. Edward’s University received its second architectural award over the winter break, this time from the Polis Blog.
On Dec. 12, 2009 the village was honored on the Polis Blog, as one of the “Best Architecture Projects of 2009.” The award’s judging process was conducted on an international scale, and St. Edward’s ranked in seventh place among eight other unique buildings whose locations varied from New York, to Japan to Sweden.
The Polis Blog is a Web site authored by 14 architects, academics and urban designers from around the country.
“It’s exciting to see the residential village on a list and in the company of so many other exciting architectural projects from around the world,” said Director of Communications Mischelle Diaz.
In addition to the residence halls, the village houses the Health and Counseling Center, the Huddle and Hunt Café. Together, LeMans and Hunt Halls house 219 freshmen, while Lady Bird Johnson is home to 81 upperclassmen. The residential village has also received the “Student Architecture Award 2009.”
Dave Rozeboom, residence life director, said the award could benefit the school’s enrollment rate.
“I think the award has a positive impact on our school, because it highlights that SEU is growing,” Rozeboom said. “It also raises a general awareness about our school, and that coincides with the greater national renown that we are experiencing.”
Kelly Zhu, a freshman and current resident of Hunt Hall, said she appreciates the building’s unique layout and the proximity of the Health and Counseling Center and the dining options.
“It’s definitely different,” Zhu said. “I really like how on the outside it looks original and on the inside it looks all detailed and intricate.”
In total, the complex consists of 119,000 square feet. Multi-colored glass decorates the walls of the building and is designed to prevent light overexposure and conserve energy.
Polis Blog representative Andrew Wade expressed his admiration for the design.
“My impression of the dormitories is that they are a skilled and subtle play of contrasts that demonstrate a well articulated transition from public to private, open to closed and monochromatic to polychromatic surfaces,” Wade said. “I think the exterior of the building, through color, texture and form, relates to the surroundings very well, while the interior courtyards and colored glass panels animate a vibrant, collective space.”
Wade also praised Chilean architect Alejandro Aravena, who developed the design. Many of Aravena’s works are world renowned, and he has received multiple awards, including the Erich Schelling Architecture Medal 2006, the Silver Lion at the XI Venice Biennale and the Silver Lion Award.
Wade, who once considered working for Aravena, said that he has immense respect for all of Aravena’s work, which has been known to address pressing issues such as housing shortages and poverty through architecture.
Trustee Hall, which opened in 2002, and the John Brooks Williams Natural Sciences Center, which opened in 2006, have also received awards for their design.






