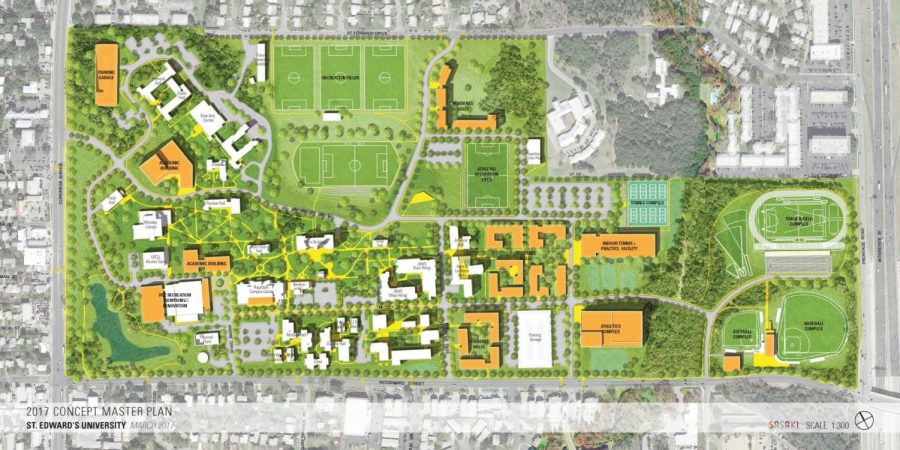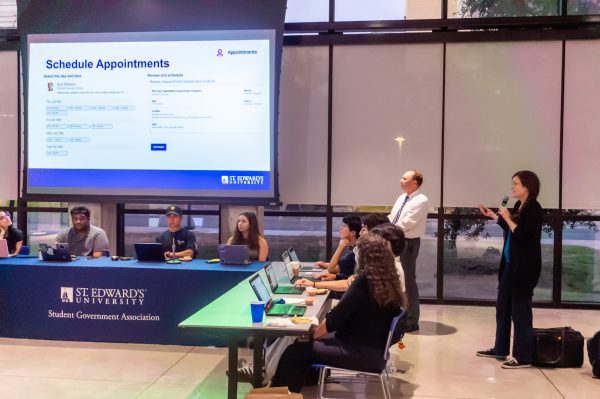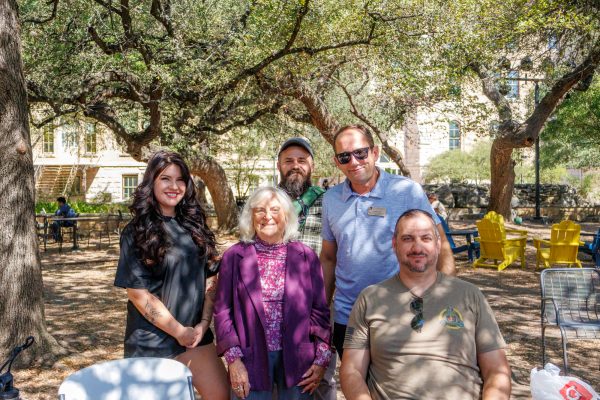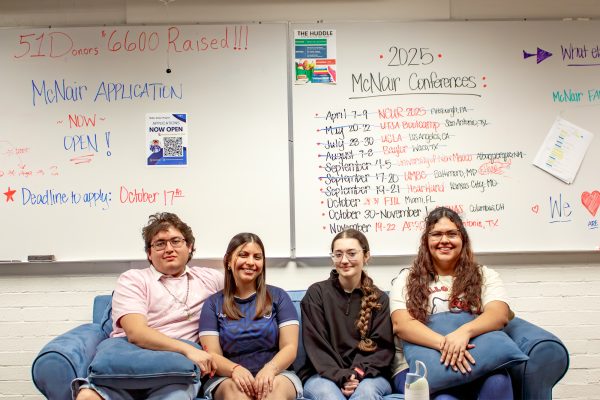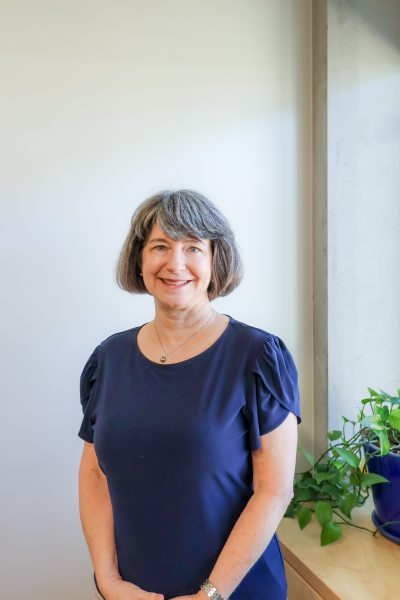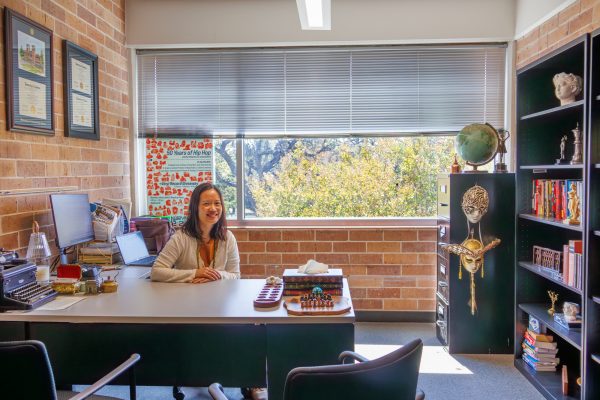Big changes coming if St. Edward’s approves new master plan
A Concept Master Plan was revealed to the campus community last week, which shows a possibility of potential ideas. The Board of Trustees will finalize a plan in September.
Several staple buildings on campus could be demolished in the coming years, including Moody Hall, the Mary Moody Northen Theatre and some residence halls.
A rendering of the next potential campus master plan was unveiled last week during separate meetings with students, faculty and neighbors. The plan will not go into effect until approved by the board of trustees in the fall.
Also part of the plan is the addition of facilities such as an expanded dining area in Ragsdale, a new academic building next to Holy Cross Hall and a performing arts center.
Among the residence halls that could be torn down or renovated are the Maryhill and Hilltopper Heights Apartments, East and Teresa Halls. The apartments and trees surrounding it would be replaced by a baseball field and softball field.
In doing so, the university would utilize land it owns on the southeast area of campus stretching out to Interstate-35. Currently, the area is dominated by trees. Not everyone likes the idea of those trees being cut down.
Though Students for Sustainability “is excited about St. Edward’s expansion,” the organization’s President Devin Herd said, “Our biggest concern is with the massive deforestation efforts planned for behind the St. Edward’s apartments and the environmental impacts that will have.”
Marissa Cheng is a representative of Sasaki Associates, Inc., the company that will assist in carrying out the master plan. She said that most of the forest contains invasive species.
Citing a lack of natural light and narrow classrooms, Sasaki Principal Tyler Patrick said that Moody Hall doesn’t “support the kind of teaching environment we want.”
“We can build a new building that has better types of classrooms and we can get better utilization from those classrooms than we can currently get out of Moody,” Patrick said.
The efforts of the master plan aims to raise the percentage of students living on campus by 50 percent. To accommodate both commuters and those living on campus, the master plan also includes a new parking garage.
The current rendering is full of potential ideas for 10 to 20 years down the road, Diaz said. The neighbors will be closeby as construction comes to fruition in the coming years.
At past neighborhood master plan meetings, Sherwood Oaks neighbors have said that students feel deterred from buying parking permits due to the cost. Currently, permits cost $250. To forgo that cost, some students are instead opting to park along St. Edward’s Drive, in front of homes.
In addition to more parking spaces, the Office of Campus Safety is looking into the possibility of restructuring parking on campus.
“That includes how spaces are designated, but also more flexible options for the way some fees are structured,” Director of Communications Mischelle Diaz said. “For example, students who come to campus once per week may have a lower priced option in the future.”
Sherwood Oaks neighbor Elloa Mathews said that adjusting the price of a parking permit was a recommendation that the neighborhood “made back in August that [the university] said, ‘we can’t afford it.’ But now they’re considering it so I was happy to see that.”
The university is also considering closing the north entrance to campus, near East Hall, during certain times of the day. It would aim to cut down on traffic entering the neighborhood.
“We just don’t want to have to keep going through these issues when we’re living here and living with it,” Mathews said.

