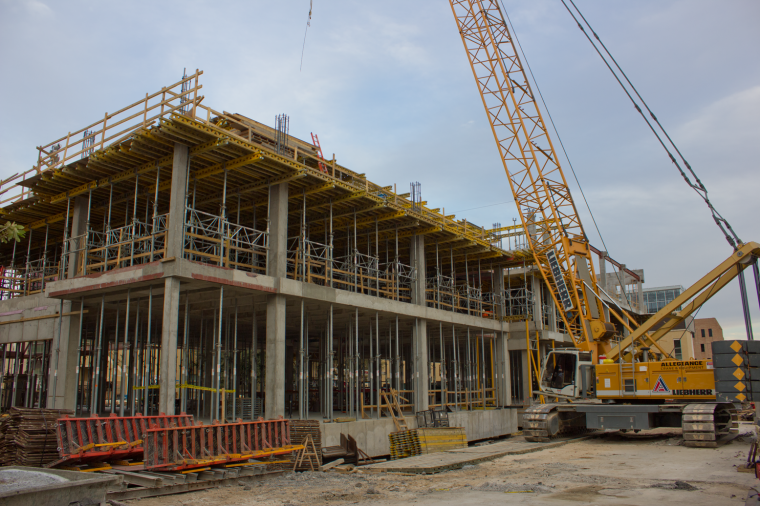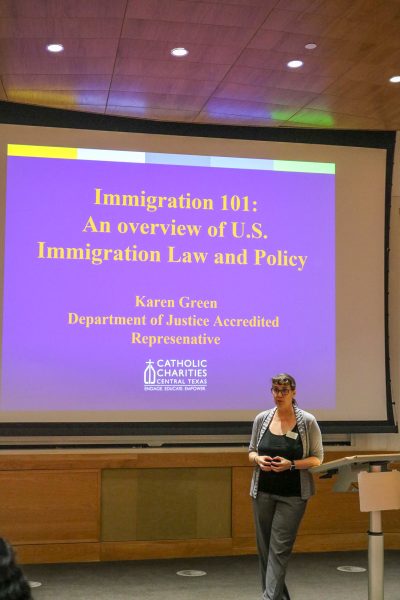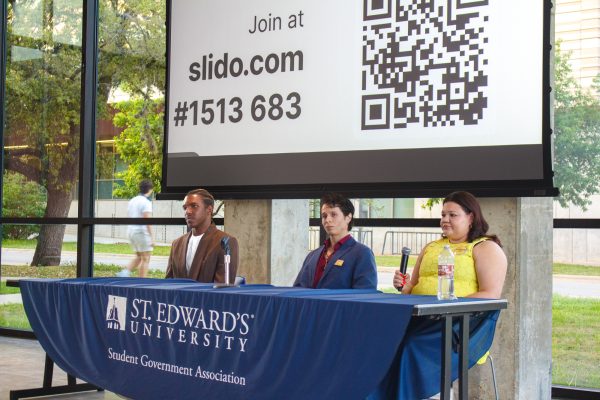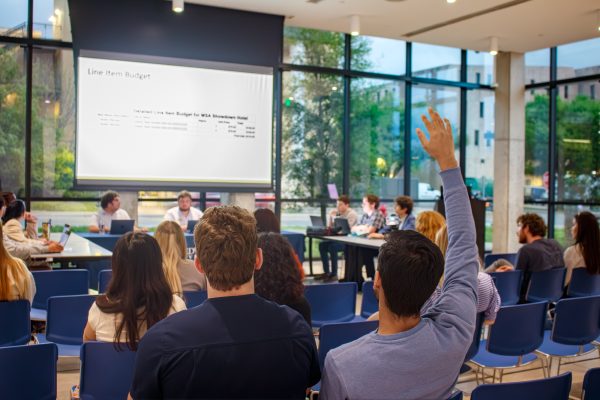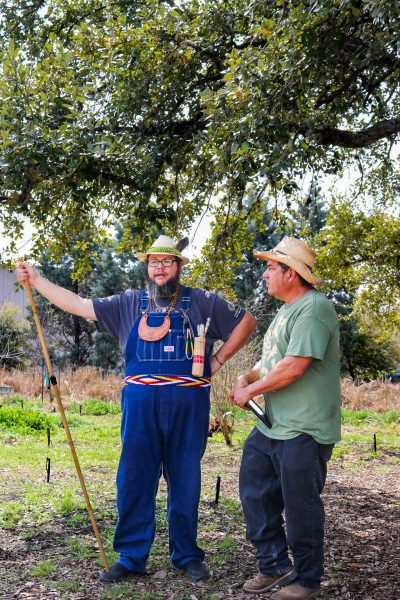Construction projects moving forward to completion next fall
Construction projects on campus are moving forward. The old library building has been partially demolished, and the future expansion to the science building, John Brooks Williams Natural Sciences Center – South, is progressing.
“Everything is on schedule,” university spokesperson Mischelle Diaz said.
Construction on the new science building started eight months ago, and the library renovation started in Sept. Both buildings will be available for use in fall 2013.
“Nothing out of the normal construction practices happened,” Associate Vice President of Facilities Michael Peterson said.
Although demolition had already begun, groundbreaking for the renovated library, which will be called the Munday Library, took place on Nov. 1.
Peterson said the first two concrete floors of the new science building have been poured, and the site utilities have been set.
The two construction sites show that St. Edward’s University is growing, but Diaz said what students can see now is not everything.
“The constructions … are the second phase of our master plan,” Diaz said.
This Master Plan leads university growth through 2015. The library project and the science building’s expansion are only the Master Plan’s first steps.
The Master Plan also proposes several important changes for the coming years. Beginning next fall, the Alumni Gym will be renovated to bring the building up-to-date.
“The restrooms need to be updated, and there is no air conditioning,” Diaz said.
The University Federal Credit Union gave $1.7 million for this renovation. As a result, the new gym will be named the University Federal Credit Union Alumni Gym.
Peterson said that starting next year, the university will remodel the Our Lady Queen of Peace Chapel.
Also, Mang House will be demolished and replaced with a new Campus Ministry building separated from the chapel by an all-faiths meditating garden. During the construction, Campus Ministry will manage its numerous activities from the third floor of Doyle Hall.
The Master Plan also includes projects such as renovations to East Hall — replacing paint, carpets, showers and fire sprinklers — and to some of the apartment buildings. These changes are projected to take place over the summer.
Over winter break, the area around the root base of Sorin Oak will be expanded to protected the tree.
While the campus is undergoing this period of change, students, faculty and different university services can expect some constraints.
Kirsten Taylor, a student who goes to class in Fleck Hall, feared the construction projects would interfere with her commute.
“I thought that at first it would be a hindrance getting to class … But it’s not a big deal at all,” Taylor said.
However, the construction does limit the number of parking spots on campus.
“It’s unfortunate that we don’t have a library,” Taylor said. Nonetheless, current library services are still available on the third floor of Doyle Hall.
Diaz said that even though these changes can cause temporary inconvenience, they are all part of a larger agenda to improve the campus
“It can be a little bit disruptive, but it really will enhance the way students can live and learn here,” Diaz said. “We are trying to build places that create a sense of place for students.”


